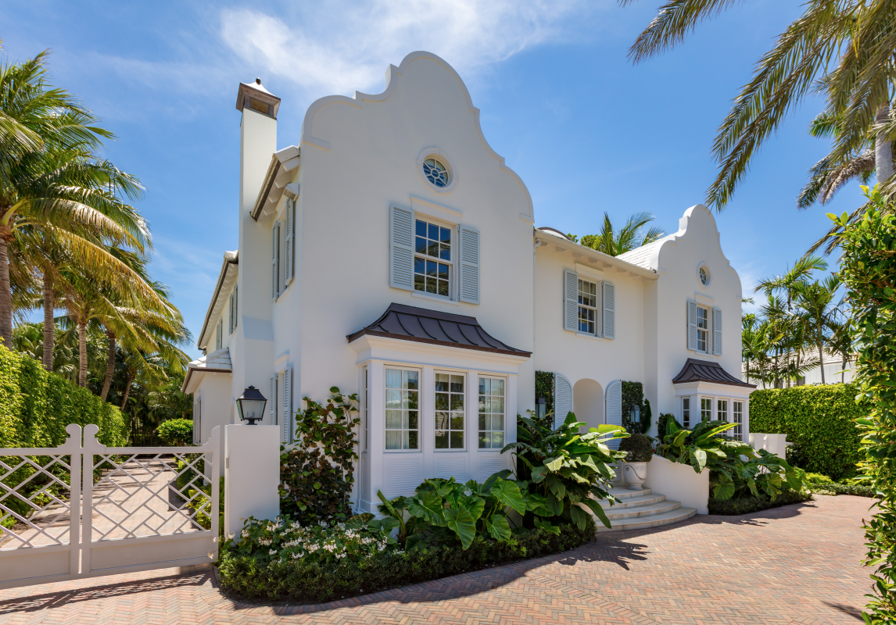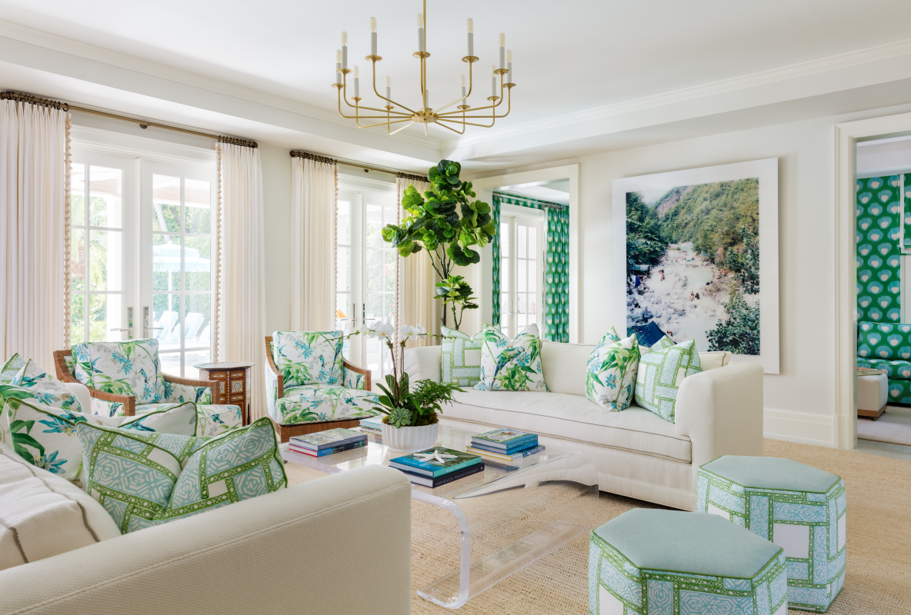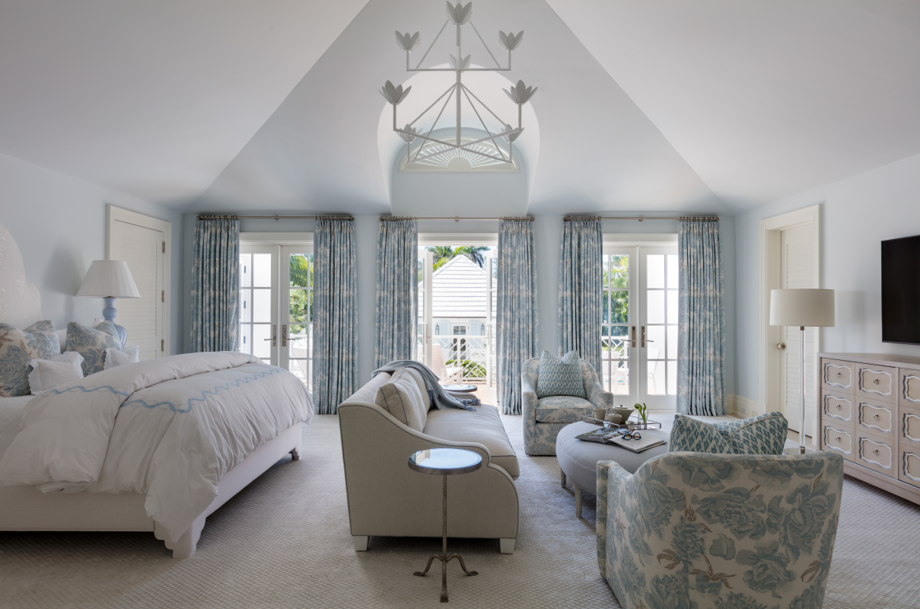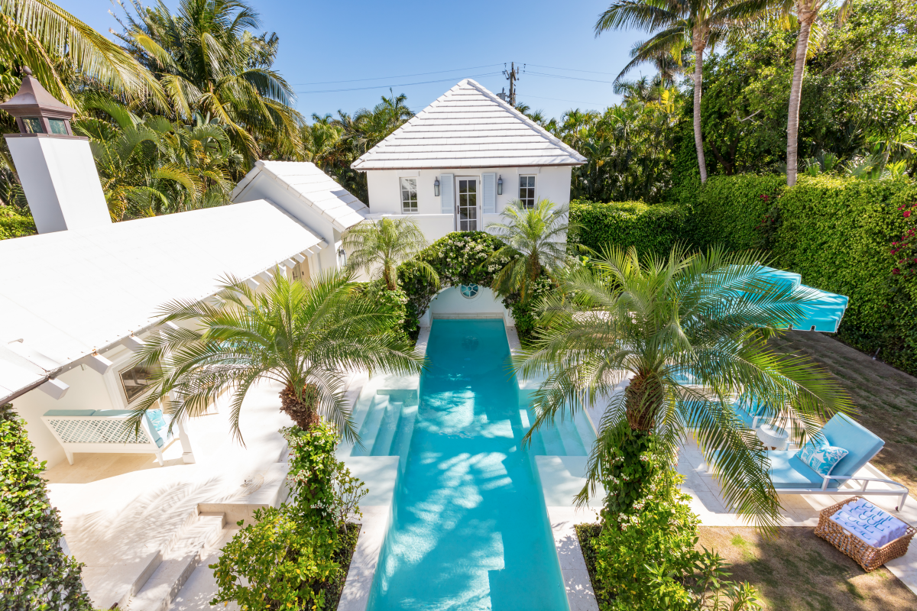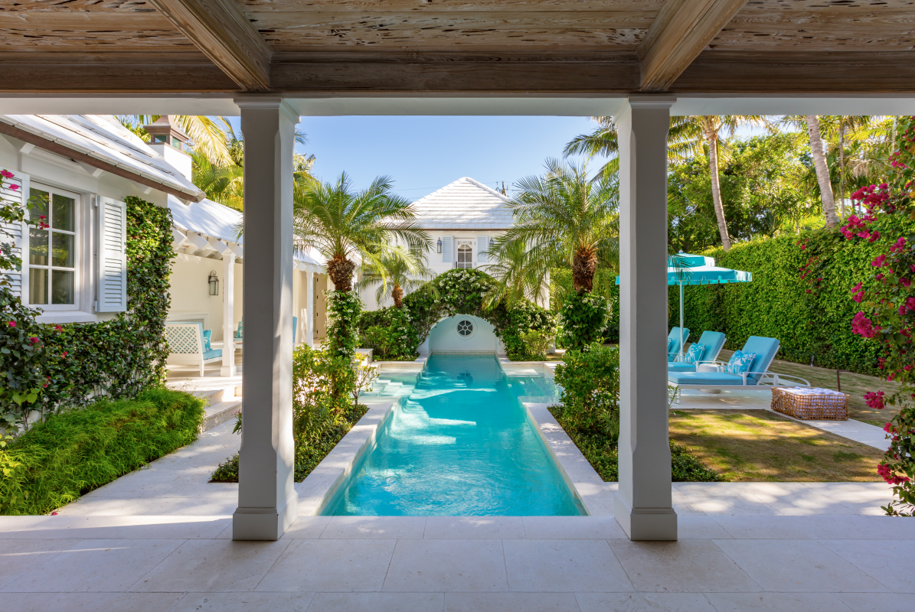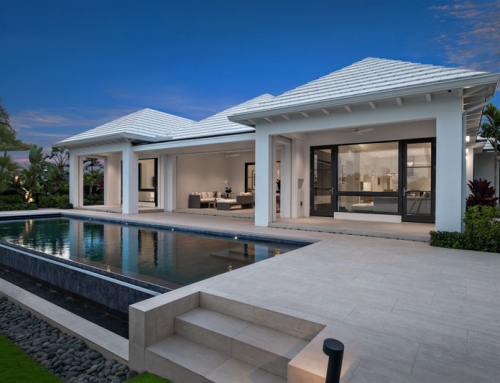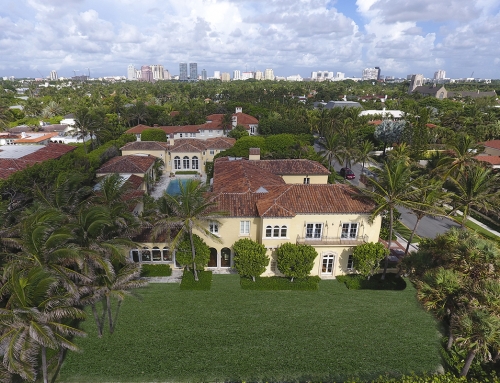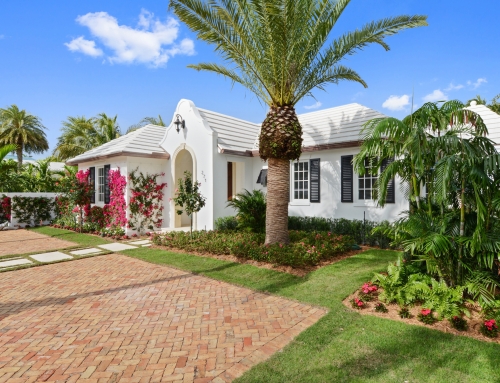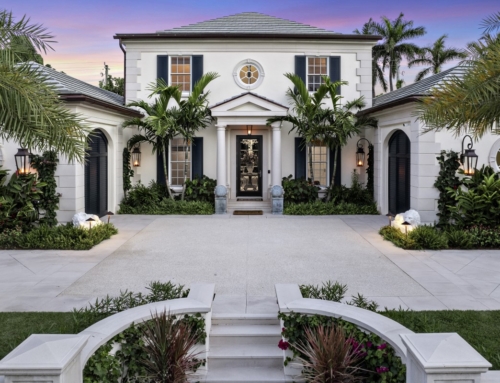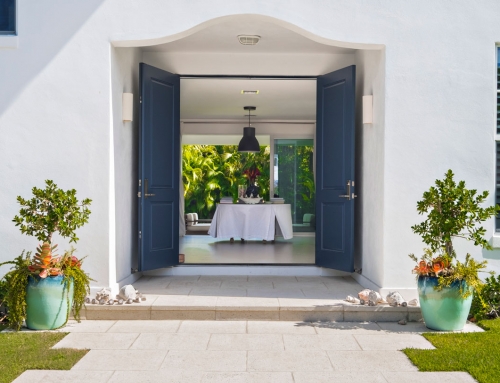Project Description
Type: New Single Family Residence
Year Completed: 2018
Area: 6,500 S.F.
A new 2 story single family home designed in the Cape Dutch style is situated on a long narrow site. The garage and guest house are located at the rear of the property and frame the courtyard and the pool. A covered via connects the guest house to the main house. All bedrooms are located on the second floor including the primary suite which is centered in the home with a terrace overlooking the pool.



