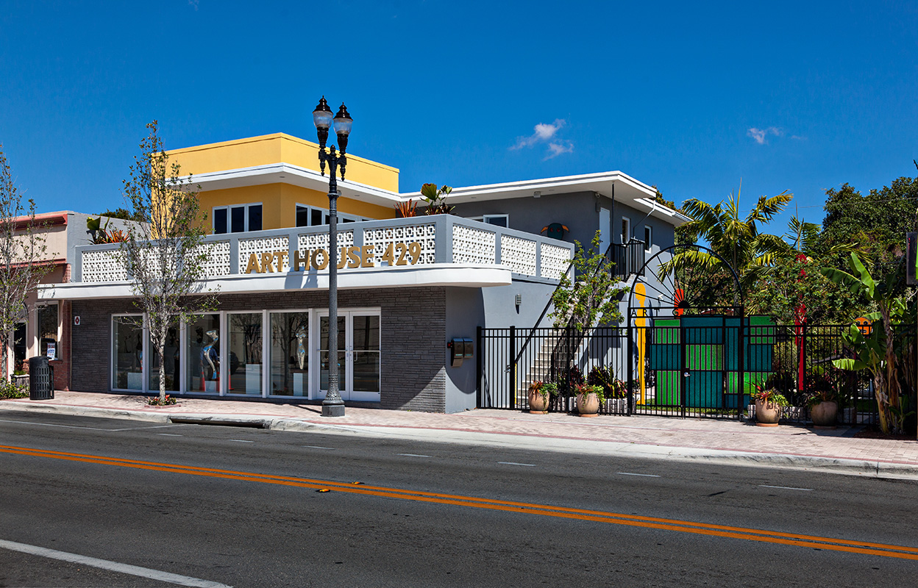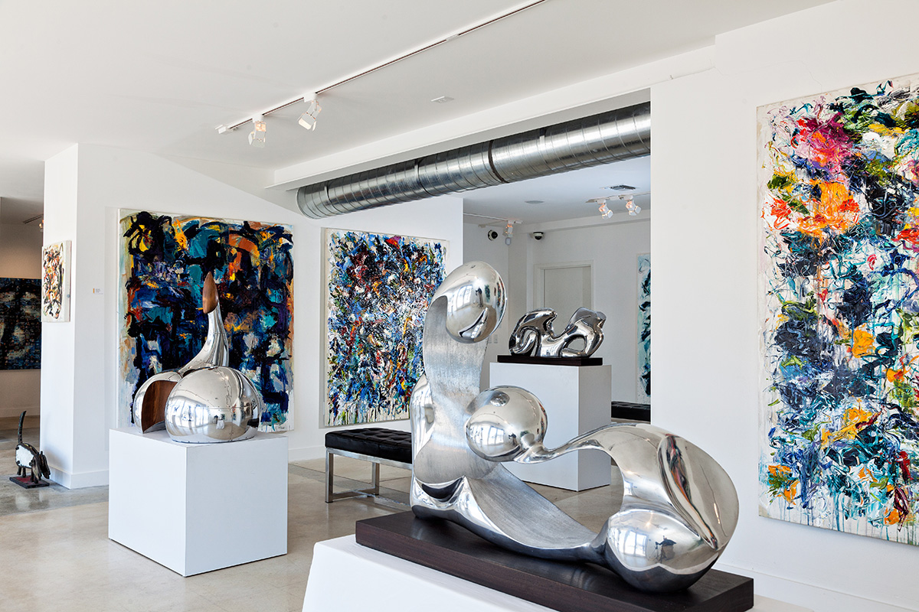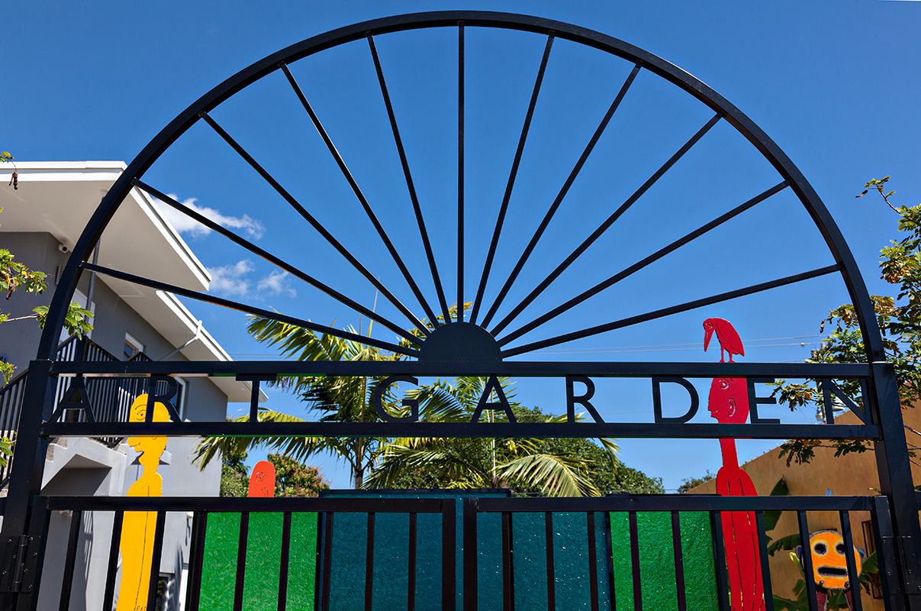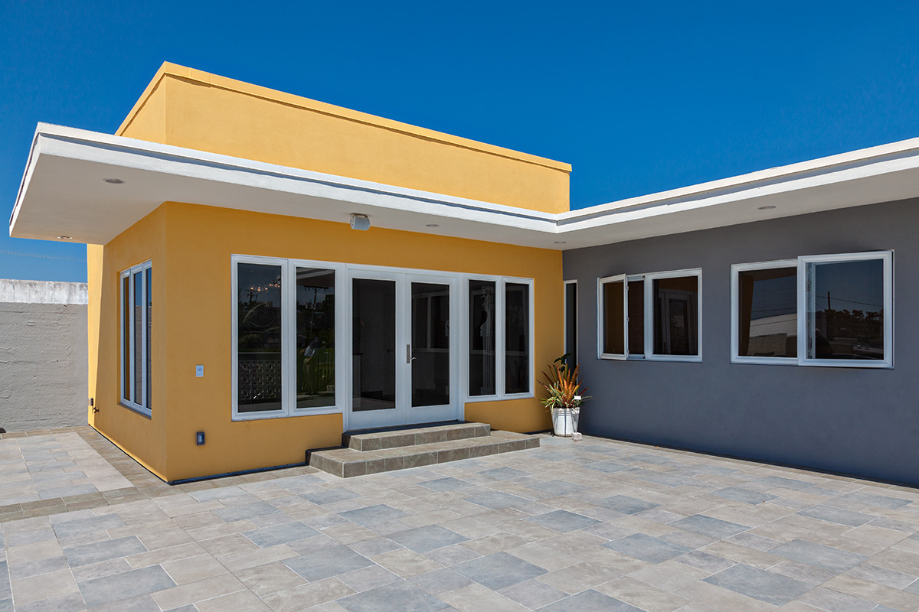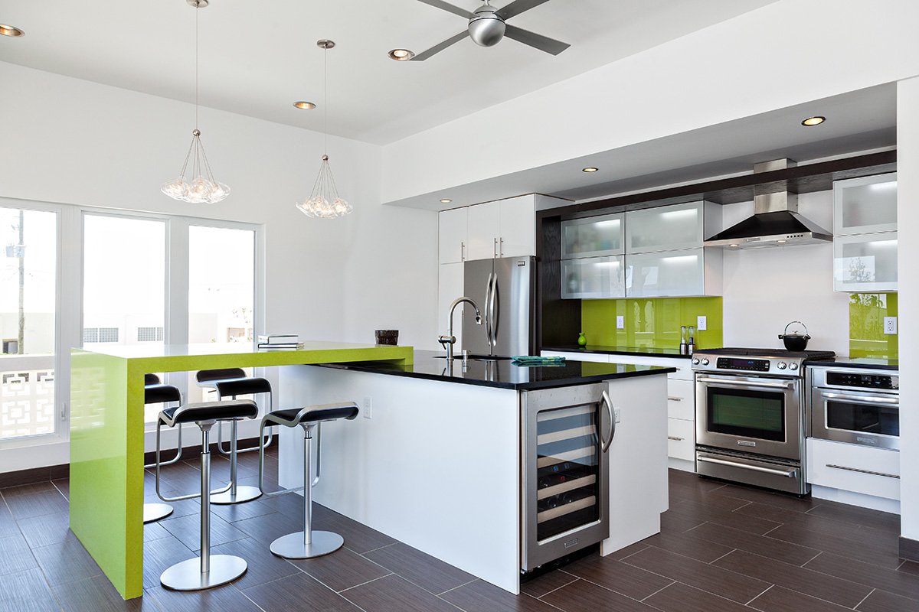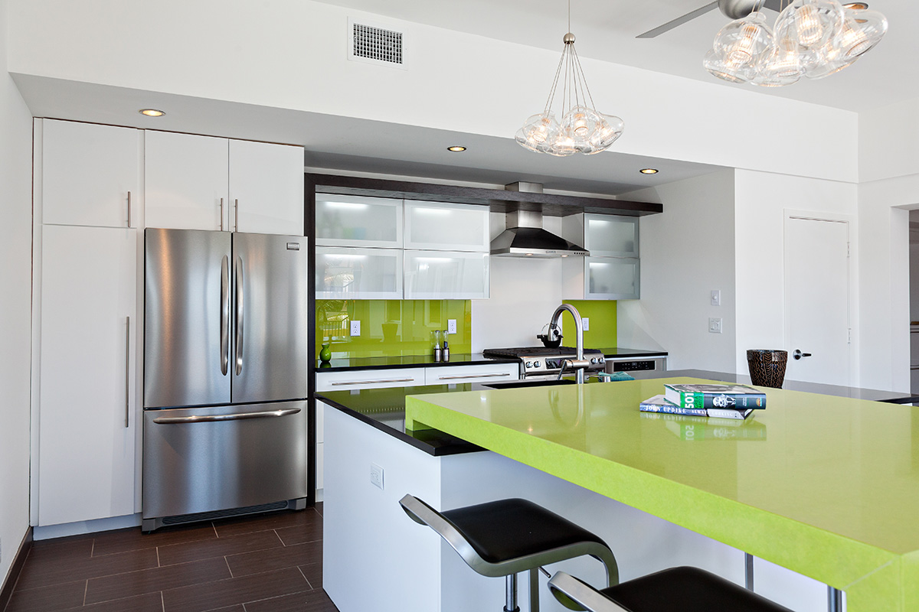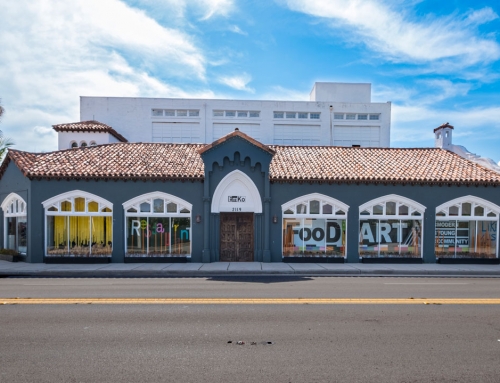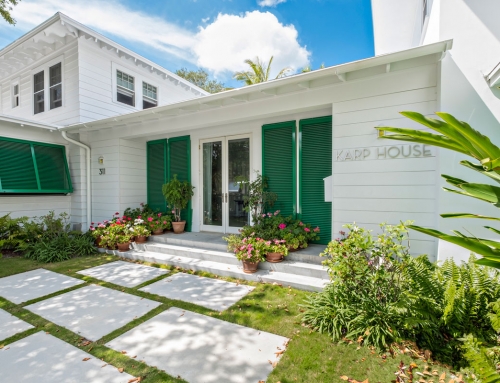Project Description
Art House 429
Type: Commercial + Residential
Year Completed: 2013
Area: 5,000 SF
The Art House 429 project involved the renovation and addition to an existing 5,000 S.F. commercial building. The renovations included enlarging the glass area on the street facade for maximum light into the art gallery. The second floor addition included a new kitchen for the renovated apartments upstairs.
A beautiful landscaped outdoor sculpture garden was incorporated into the design The building was brought up to Code compliance with all new electrical, plumbing, mechanical work as well as meeting the accessibility requirements.



